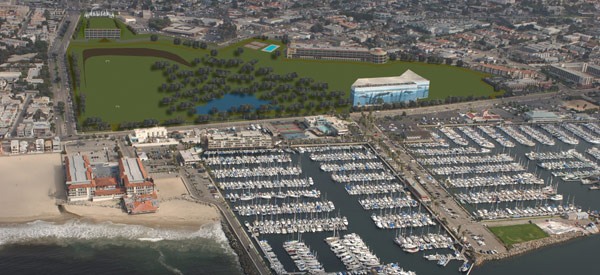
One Concept of a "Heart Park"
Area at the southwest corner of PCH and Herondo
The upper-left area bordering PCH is a flat garden that has an old Redondo Hotel-like building that can house events, wedding receptions, etc - maybe even a full-time restaurant. This building may also house park administrative offices (maybe some city?). The idea is that this area, with its spectacular views, can be used for many types of events – with parking available in the subterranean structure immediately below it with a western exposure. The top levels of the multi-storage garage can be reserved for special events parking. Access to this parking garage (also intended as general parking for the park) is via one-way streets in and out of the garage. The entrance is via a right- or left-turn off Catalina onto a one-way Gertruda, which goes behind the Post Office and into the garage. The exit is out the other side of the garage to a right-turn-only onto Herondo. Parking may be charged if feasible.
South of Herondo and East of Harbor Drive
Between the parking structure and Harbor Drive is a multi-use field with the soccer goals visible. This field can be used for many different sporting events - hopefully with sufficient space on each side for observers. You'll note that there is a retaining wall at the east end of the field so that the field can be flat while the grade is accommodated. Other ideas for this wall are to make it a tiered wall - allowing for another amphitheatre venue (see Wyland Wall below), and/or have part of it as a "climbing wall" for climbing recreation, maybe even stairs for more direct garage access and/or exercise.
Walking/Jogging Path
On the left side of the soccer field you'll see a 'path' that goes up the hill, flanked by trees. This is a path that goes around the whole park perimeter to be used for walking a dog, jogging or just strolling. It may also have "stops" for excercises so it can be used as an excercise path. You can see it all the way around - and it exists between the Wyland Wall and Harbor Drive (in that area).
Tree Section
Next to the soccer field is the "forest" where picnics can be enjoyed in the shade. There is also an optional pond or salt-marsh visible through the trees.
Wyland Wall
To the right of the forest area is the Wyland Wall. This can serve as a covered-stage amphitheatre. It can also hold a marine studies center, limited recreation facilities. It should also be large enough to provide space for administrative offices and/or maintenance-storage space/offices.
Farmers Market Area
To the right of the Wyland Wall is a large grassy area that, along with the area behind it and up the grade toward the pool, can be used for lawn-sitting, Frisbee-throwing, etc. This large open area could also host local events such as The Farmer's Market, Mardi Gras, Art Show/Exhibit, etc, etc. Note that the multi-use field (South of Heronda and East of Harbor Drive above) may also be used for special events.
Aquatic Center
As you walk on up the grade from the "Mardi Gras" area, you'll come to the swimming pool/aquatics center and some (TBD) Basketball/Tennis/etc courts. There may also be a building or two in this area to support such activities if warranted.
Notes:
Of course, more trees may be added to block any undesirable sights from the park, and different types of trees (larger/taller ones) may be added in some areas for specific atmosphere or habitat. Also, other's view into the park (such as from the Salvation Army facility) might be a benefit to those worth considering.
This particular vision preserves the Bank, Post Office and Tech Center, but does use the land where the storage facility resides. It also tentatively uses the areas where the Cannery Row Studios and Allard Designs are located for the pool/acquatics center and courts.
This entire rendition is a first-blush - for concept purposes only.